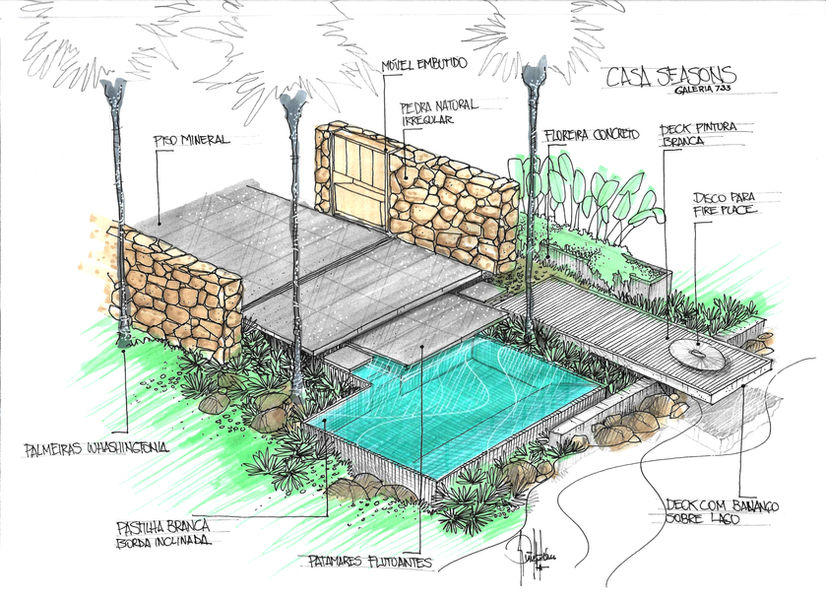SEASONS HOUSE
DESCRIPTION
Designed to be a contemporary and functional residence, this house has great spatial continuity on the first floor, whose compartmentalized areas are concentrated in a small core, thus integrating the entrance, living, dining, kitchen and swimming pool. The upper floor is shaped by private internal patios, which enhance the users' spatial experience. The leisure area, in a way, spreads out towards the lake. The composition of the volumes and façades, as well as the choice of materials, gives the house a sophisticated and timeless character.
TEAM
Architectural Design: Blacio Junior and Guilherme de Almeida
Functional and Systems Review: Larissa Ramella and Vinícius Vargas
Diagrams and Legal Approvals: Juliana Kerchner,
Images: Matheus Dimer - IdeiaViz
HVAC Projects: Videl Engenharia
LOCAL
XANGRI-LÁ | BRAZIL
YEAR
2024





