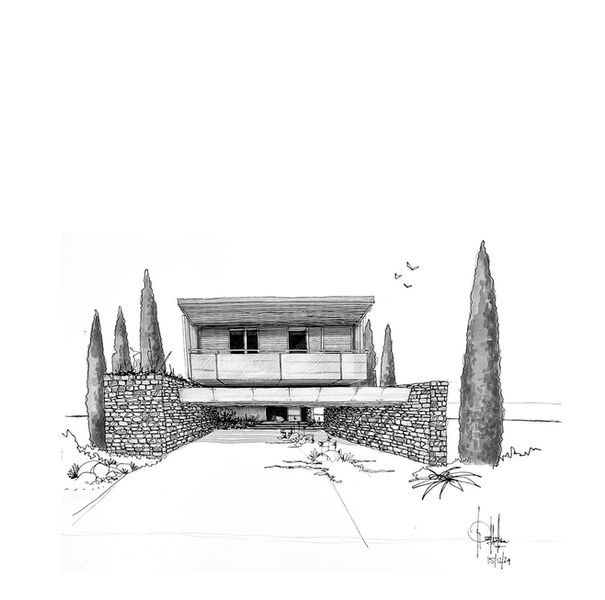PLUMA HOUSE
DESCRIPTION
The design of Pluma House is based on the search for a certain lightness through the apparent elevation of the second floor. On the first floor, with walls clad in basalt stone, represents, in opposition, the solidity characteristic of this type of architectural arrangement; the narrow windows that run along its perimeter further accentuate the "detachment" of the upper floor. A generous pergola shelters the cars at the front, a kind of portico that qualifies the access and gives the entrance a sense of depth. On the façades, the slabs are made of exposed concrete, with slender horizontal lines, and the solar protection elements emphasize the domesticity of the residence. The omnipresence of natural greenery complements the composition.
TEAM
Architectural Design: Blacio Junior and Guilherme de Almeida
Systems and Compatibility: Vinícius Vargas
Diagrams and Legal Approvals: Juliana Kerchner, Larissa Ramella
Images: Matheus Dimer - IdeiaViz
Executive advisor: Rodrigo Allgayer
HVAC Projects: Videl Engenharia
LOCAL
ELDORADO DO SUL | BRAZIL
YEAR
2024





