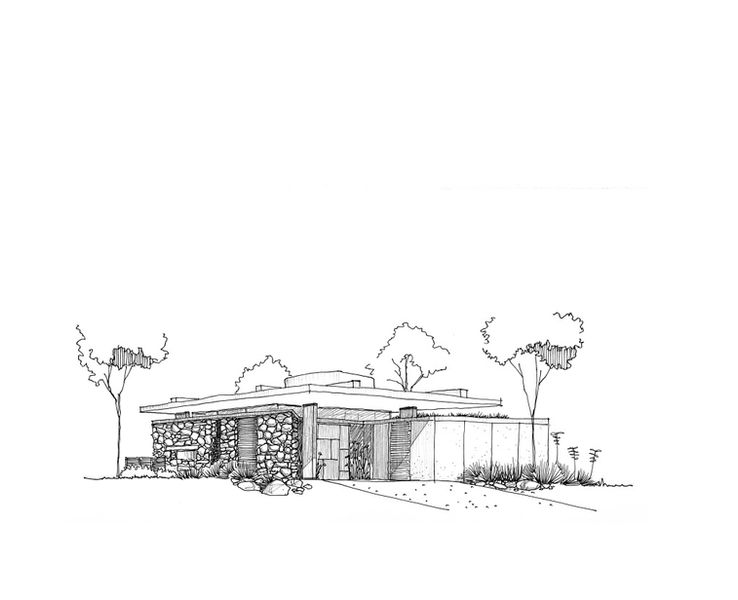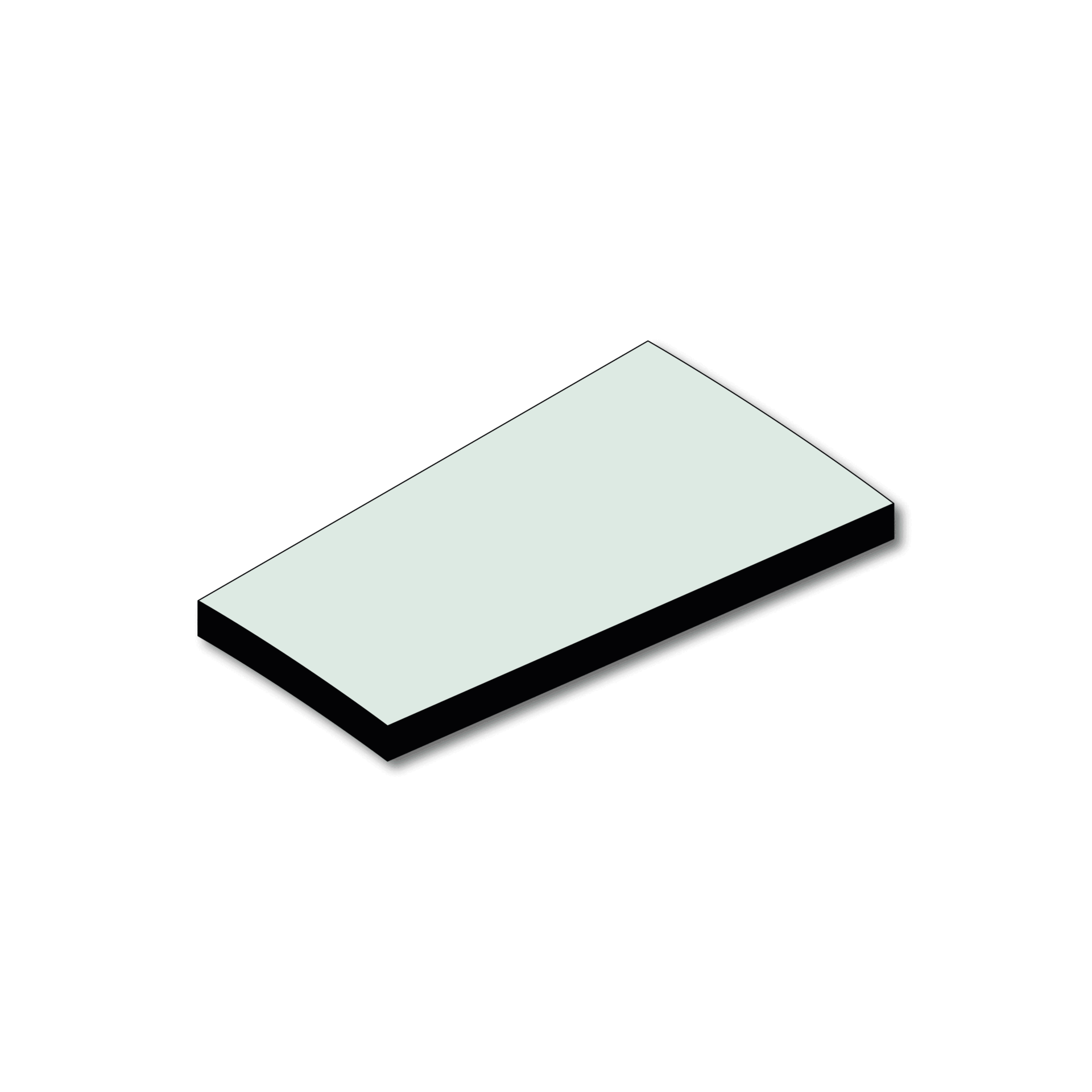PAVAN HOUSE
DESCRIPTION
The Casa Pavan project is based on an architectural reference that values the natural expressiveness of materials, whose objective is to highlight a telluric character in the residence. This guideline was interpreted based on the demands of the owners, who have great appreciation for traditional African culture; They asked that, in some way, this imaginary be materialized in the house.
Logically, the allusions to that culture were limited to the design principles and materiality, given that the Pavan House is, ultimately, a contemporary residence to be built on Brazilian soil.
The adopted party is quite legible, with clear independence between the intimate sector, facing the setting sun, and the service sector, facing the rising sun. A large roof, which dominates the composition, in the center, houses the social space. This configuration is somewhat reminiscent of the distribution logic of quilombola settlements in Brazil: independent blocks in the middle of nature.
TEAM
Design Concept: Blacio Junior and Guilherme Essvein de Almeida
Functional Review: Larissa Ramella
Systems: Vinicius Vargas
Legal Project: Juliana Kerchner
Executive Advisory: Blacio Junior and Guilherme Essvein de Almeida
Diagrams and Illustrative Drawings: Juliana Kerchner
Renders: Matheus Dimmer
Complementary Projects: Videl Engenharia
Hand Drawings: Blacio Junior
Descriptive Text: Guilherme Essvein de Almeida
LOCAL
XANGRI-LÁ | BRAZIL
YEAR
2025





