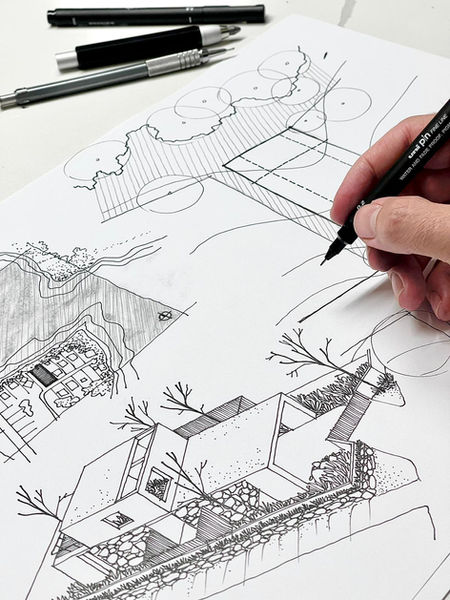IBIRAQUERA HOUSE
DESCRIPTION
A house facing the lush nature that surrounds it, especially the adjacent lake. In the composition of its façades, full volumes predominate over emptiness, which are perforations that reveal the considerable thickness of the walls. In short, the Ibiraquera House expresses the beauty of the composition of regular, white and clean volumes, which create a sophisticated contrast of light and shadow on the external surfaces; a project that aims for a harmonious equation between privacy and exposure to nature.
TEAM
Architectural Design: Blacio Junior and Guilherme de Almeida
Functional and Systems Review: Larissa Ramella and Vinícius Vargas
Diagrams and Legal Approvals: Juliana Kerchner,
Images: Matheus Dimer - IdeiaViz
HVAC: Videl Engenharia
LOCAL
IMBITUBA | BRAZIL
YEAR
2024







