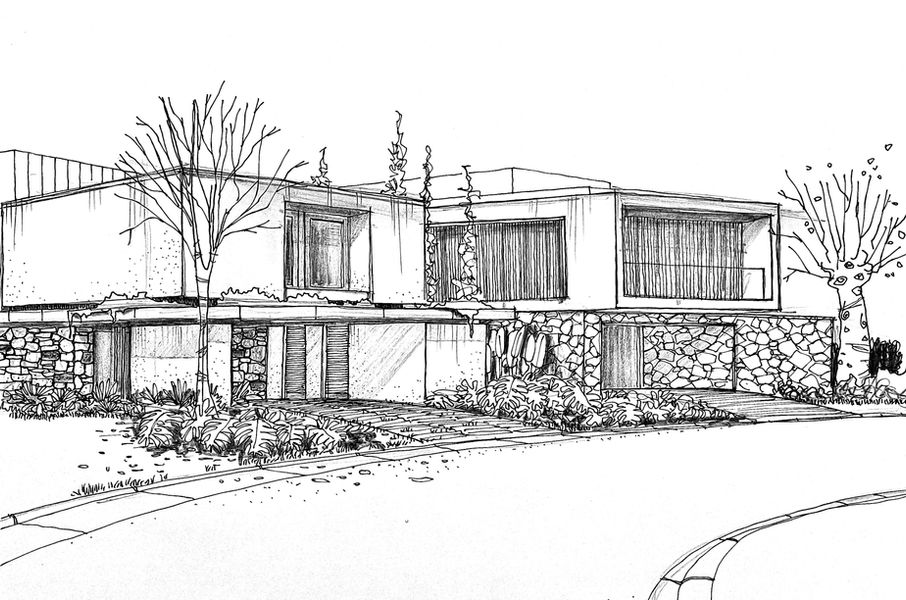FORSTER HOUSE
DESCRIPTION
The Forster House project was developed based on the following demand: to create a residence that was simple, but not simplistic; practical and functional, distinguished not by grandiloquence, but by a certain silence. Thus, a very pragmatic floor plan was conceived, in which the structure is fused with the partitioning of the spaces. On the first floor, the aim was to privilege contact with the outside, both at the front and back of the lot, with the car shelter being able to be used as a veranda. On the upper floor, arranged in quadrants, there are also outdoor leisure spaces, especially the front terrace, which serves the master suite.
From a compositional point of view, it is possible to observe volumetric legibility and the predominance of “solids over voids”. The materials used refer both to the atmosphere of certain medieval European cities - an affective memory of the clients - and to the characterization of typical beach residences of the past, without descending into pastiche.
TEAM
Architectural Design: Blacio Junior and Guilherme Essvein de Almeida
Functional Review: Larissa Ramella
Systems: Vinicius Vargas
Diagrams and Legal Approvals: Juliana Kerchner and Larissa Ramella
Engineering
Hand Drawings: Blacio Junior
Descriptive Text: Guilherme Essvein de Almeida
Rendering: Felipe Oliveira
LOCAL
XANGRI-LÁ
YEAR
2025




