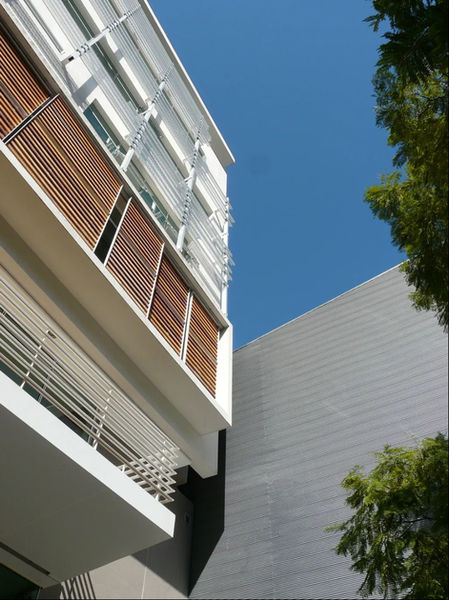ANNEX II UFCSPA
DESCRIPTION
As a result of a public architectural competition, Annex II of the Federal University of Health Sciences of Porto Alegre (UFCSPA), designed and built by associate architect Rodrigo Allgayer and a team, now meets the institution's demand for new courses, created after the conversion of the former Catholic School of Medicine into a university. The design strategy combines different volumes with a modular structure, adapted to the functional diversity of the building.
In this relevant public building in Porto Alegre, it can be seen how important technical detailing is, both before and during construction, in order to guarantee the correct and appropriate construction of the project. Architect Rodrigo collaborates in the detailing and technical assistance for Galeria 733.
MENTIONS
Prêmio O Melhor da Arquitetura 2013, Revista Arquitetura e Construção
Galeria da Arquitetura:
https://www.galeriadaarquitetura.com.br/projeto/n2a-arquitetura-e-design/anexo-ii-da-universidade-federal-de-ciencias-da-saude-de-porto-alegre/672
MDC Revista de Arquitetura e Urbanismo:
https://mdc.arq.br/tag/anexo-ii-ufcspa/
TEAM
Architectural Design and Construction Supervision:
Rodrigo Allgayer, Patrícia Gubert Neuhaus
Gabriel Menna Barreto, Marcelo Kiefer
Competition Team:
Rodrigo Allgayer, Patrícia Gubert Neuhaus,
Gabriel Menna Barreto, Fabrício Siqueira,
Marcelo Kiefer, Thais Wright
Structural Design:
Padoin & Sachs Engenharia
MEP:
Filippon Engenharia
Air Conditioning Project:
Albert
Lighting Design:
Cristina Maluf
Construction:
Portonovo
Photographs:
Alex Brino, Rodrigo Allgayer, Marcelo Kiefer
LOCAL
PORTO ALEGRE
YEAR
2011










